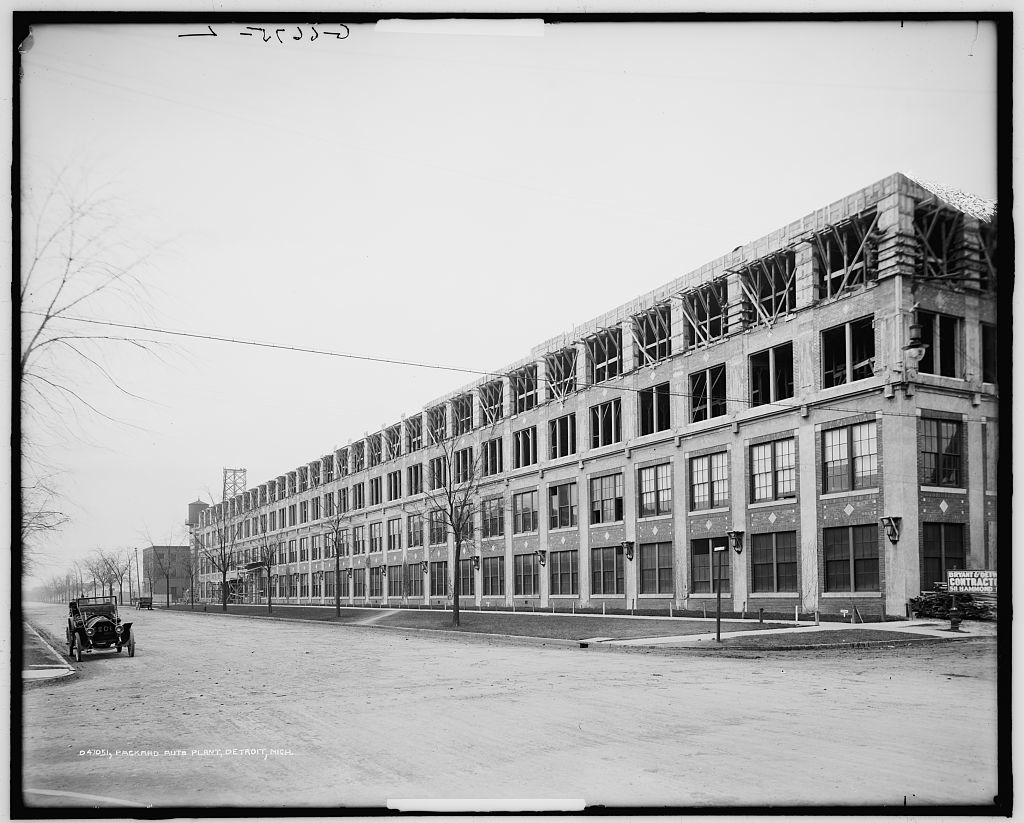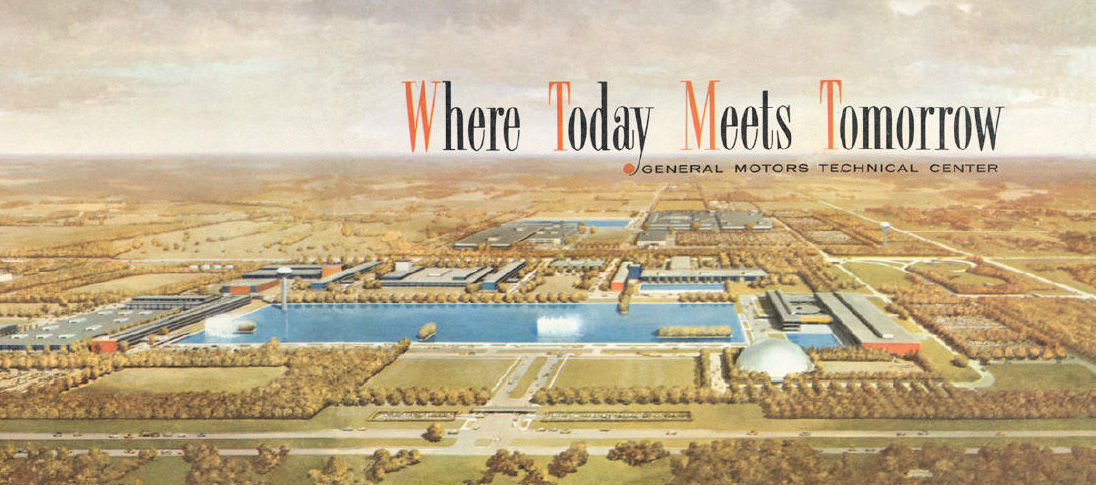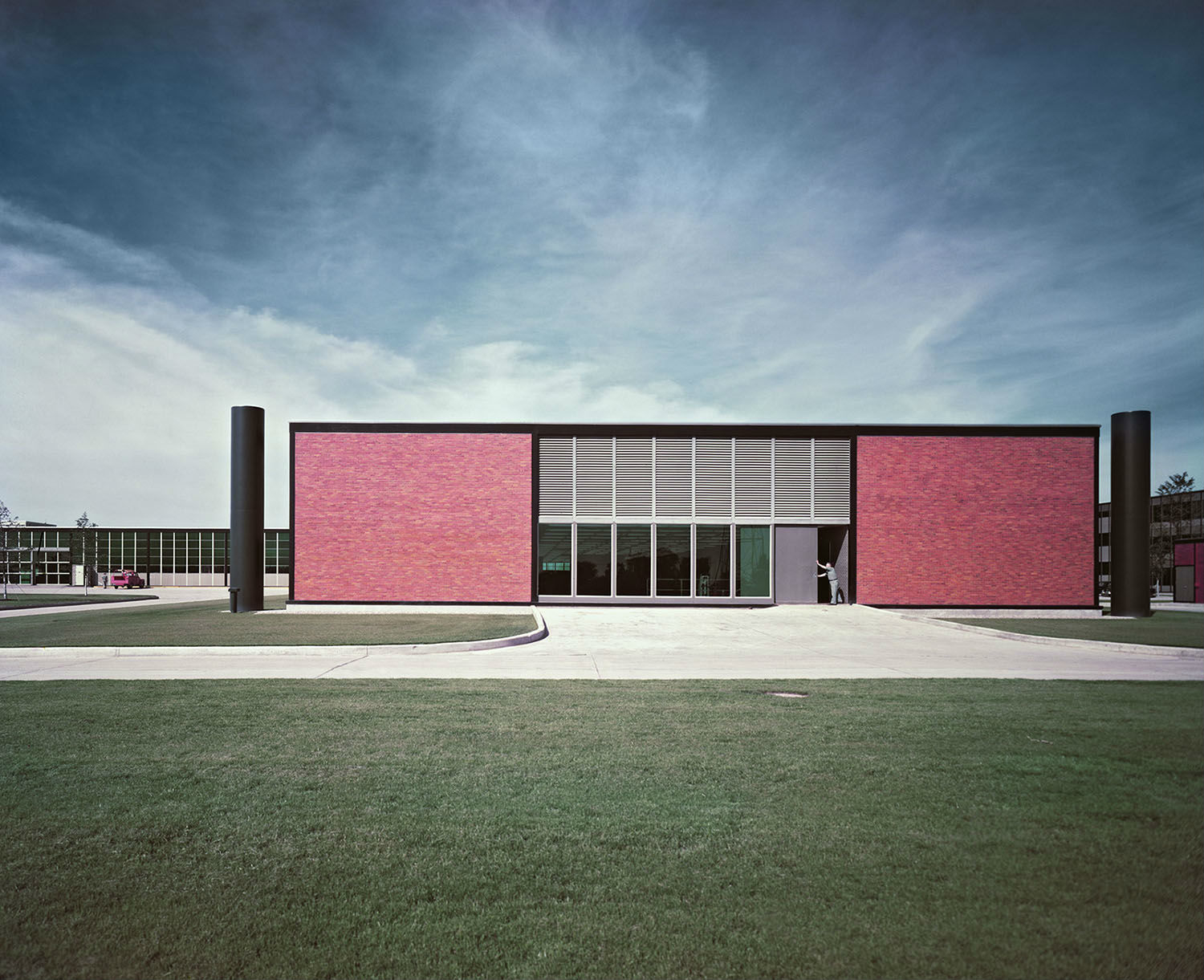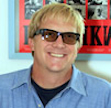“The Form World of Our Time”: Eero Saarinen’s Corporate Camp/us
by Brynnar Swenson
Published December 2015
When commenting on the design of the General Motors Technical Center (1956), Eero Saarinen often admitted his debt to the factory aesthetic developed by Albert Kahn in his designs for Packard and Ford. Kahn used reinforced concrete to construct wide-span factories that could accommodate the spatial requirements of large-scale production, but he did not consider the administration offices to be part of the factory. Saarinen’s Technical Center applied Kahn’s designs for commodity production to the managerial and technical labor at the heart of the emergent form of the modern corporation. Saarinen states:
And since these buildings, and if this must be recognized, were really a cross between small factory shop buildings and factory administration buildings, and office and research buildings, for men who had essentially grown up in the factory world, we intended . . . to continue the main line of founder’s type of factory building and through the contribution here influence factory building to come. (Statements)
Saarinen’s Technical Center is a monument to the postwar corporation, and by conflating the traditionally distinct spaces for material and intellectual labor it highlights how important managerial and technical labor would become for this new economic form. Representing both the form of the modern corporation and the specific identity of General Motors, Saarinen’s design altered the formal and aesthetic qualities of the major industrial corporation in the US. As a result, his corporate architecture provides us with a dynamic site from which to examine the relationship among the individual, the state, and the corporate form.


In this essay I will begin with a brief comparison of two very different architectural enclosures—the suburban corporate campus and the concentration camp—in order to argue that each of these radically distinct modes for organizing human beings reveals a specific form of biopower at work in the mid-twentieth century. In July 1945, General Motors held a press conference in New York to announce that Saarinen, Swanson and Associates would undertake the construction of the General Motors Technical Center in suburban Detroit. Five months prior to this event, Soviet troops reached Auschwitz, released prisoners and began the disassembly and destruction of the facility. In Homo Sacer, the philosopher Giorgio Agamben sees the development of the concentration camp as the point at which the “modern nation-state . . . enters into a lasting crisis” (175). For Agamben, the concentration camp marks the moment when the state assumes direct control over the biological status of its citizens and deploys the ability to take life, order it, and use it for its purposes. In Agamben’s words, the camp is “the sign of the system’s inability to function without being transformed into a lethal machine,” but, even though disciplinary technologies such as prisons and refugee camps are still evident today, Agamben’s claim that the camp is the primary model of power in the biopolitical era is directly challenged by the rise of the corporate campus (175).
These two events, the disassembly of concentration camps in Germany and the assembly of the first corporate campus in the US, represent two radically distinct modes for organizing human beings, and they reveal two divergent models of power. Antonio Negri argues that Agamben’s conception of power is focused on a limit experience in which “[p]ower reduces each and every human being to . . . a state of powerlessness” (154), and he counters Agamben’s very influential claims by arguing that the potential for productivity and resistance necessarily implies a more complex and open form of power. In a similar way, the concentration camp and the corporate campus provide us with two models of how power organizes people and productivity in the mid-twentieth century. Both camps situate humans in enclosures that are simultaneously interior and exterior to the city and nation—the Technical Center was the first major corporate development situated in the developing suburbs and designed in a campus-like structure—but, unlike the concentration camp, the corporate campus does not operate on the threat of death but on the benign and flexible organization and manipulation of life. As such, the corporate campus represents a new and more efficient way to organize people, labor, and populations.
Saarinen’s corporate campus provides a model for a theory of power and biopolitics that stands in opposition to Agamben’s theory. Michel Foucault argues that biopower is defined by the fact that
power would no longer be dealing with legal subjects over whom the ultimate domination was death, but with living beings, and the mastery it would be able to exercise over them would have to be applied at the level of life itself; it was the taking charge of life, more than the threat of death, that gave power its access even to the body. (The History of Sexuality 143)
Foucault locates the “threshold of biological modernity” in the moment when the species life of a population is integrated into the political sphere, and as such, “[i]t is no longer a matter of bringing death into play in the field of sovereignty, but of distributing the living in the domain of value and utility” (144). This type of power emerges through the physical organization of individuals, and Foucault cites Marx’s Capital to explain how power can control individuals without negating their potentiality:
The same problems arose when it was a question of constituting a productive force whose effect had to be superior to the sum of elementary forces that composed it . . . ‘[T]he special productive power of the combined working-day is, under all circumstances, the social and productive power of labour, or the productive power of social labour. This power is due to cooperation itself.’ (Discipline and Punish 163)
The emergence of cooperation within economic production makes it possible to extract more value from a collective group of individuals than from the same individuals operating independently. This potential, according to his reading of Marx, presents a “new demand . . . to which discipline must respond: to construct a machine whose effect will be maximized by the concerted articulation of the elementary parts of which it is composed . . . [and] of composing forces in order to obtain an efficient machine” (Discipline and Punish 164). Marx locates the origin of cooperation and social production in the “efficient machine” of architecture: “A large number of workers working together, at the same time, in one place . . . in order to produce the same sort of commodity under the command of the same capitalist, constitutes the starting-point of capitalist production” (Capital 439). As a result of the primary relationship between capitalist organization and forms of spatial organization, the specific architectural forms that are deployed for economic production at distinct historical moments can provide a diagram of the form and organization of power.
The corporate form of production effectively splits biopower into two distinct organizational principles. Each, in turn, is visible in the distinction between the organization of space and individuals in the concentration camp and the corporate campus. The first is dependent upon fixed relations of discipline and actuality, placing bodies in particular places at particular times, while the second leaves the relationship between the body and power perpetually open. Marx says that “forces of production and social relations—two different sides of the development of the social individual—appear to capital as mere means, and are merely means for it to produce on its limited foundation” (Grundrisse 706). Simply put, it is because capital is not labor power and cannot produce anything on its own that it values the essential nature of life rather than death. Foucault also makes the distinction between a totalizing form of power and one, like capital, that is primarily concerned with productivity: “[n]ow it is over life, throughout its unfolding, that power establishes its dominion; death is power’s limit, the moment that escapes it; death becomes the most secret aspect of existence, the most ‘private’” (The History of Sexuality 138).
Agamben claims that the representative space of biopolitics is the concentration camp because, following a tradition that began with Hobbes, he assumes that individuals only become subjects through a relation with the state. The corporate form disrupts this conception of sovereignty by reorganizing the relationship between the individual and the state, and it is through this reorganization that the corporation’s legal status as a “person” takes on its full political importance. A single corporation is fixed, located, and constituted by sovereign power, but the individuals that make up this aggregate association are organized by a parallel set of primarily economic requirements. In this way, the “corporate person” displaces the individual subject as the site for political constitution, and the effects of this structural displacement can be traced through the physical and spatial organization of power. In the corporate form, human potential needs to be organized but never fixed, foreclosed, or limited. There is no need for a complete enclosure when the corporate organization acts as the fixed subject in relation to sovereign power. As Marx noted in Capital Volume 1 Part 4, the potential for labor to create value is based on the magnitude and flow of labor that must be controlled and yet simultaneously left open and in motion.
Saarinen is not the first architect to design a space committed to a modern form of corporate production. Beginning prior to World War I, modernist architecture used aesthetic forms to express political, economic, and social ideals. Walter Gropius and Adolf Meyer’s Fagus Shoe Factory (1911-12), for example, was influential for its “factory aesthetic” and how, like the Technical Center, it incorporated space for industrial production and managerial and technical labor within a forward-looking design. Gropius’s architecture “was an attempt not only at accommodating the functions of the modern world, but at symbolizing that world as well” (Curtis 104). Saarinen’s corporate architecture deployed this form in the postwar period with a crucial difference. Jayne Merkel argues that though the Technical Center was influenced by decades of modernist architecture, “These corporate complexes belong to a new building type, the suburban office park, which was based on the American college campus and the planned residential suburb” (7). Unlike a factory or a concentration camp, the Technical Center’s enclosures reflect the intellectual and immaterial labor they were designed to support. Rather than a tightly regulated space of production, the corporate campus organizes and controls its inhabitants while promoting a sense of freedom. In this way, the corporate campus can be most productively understood as a factory for biopolitical production.
In his personal writings Saarinen discussed a desire to develop a “psychoanalysis of architecture” (Statements). Like the dream, architecture could be understood as the manifestation of the unconscious desires of a society. Saarinen’s corporate architecture was dominated by his desire to create a symbolic language that was capable of expressing the relationship among the aesthetic, economic, and organizational forms of his time. Beginning with the design for the Gateway Arch (1947), Saarinen combined expressive sculptural forms with traditional modernist style to, as he put it, recognize “that we are living in a new industrial civilization and that our job as architects is to make a proud order of the form world of our time” (Statements). Donald Albrecht describes Saarinen’s corporate sensibility this way: “Saarinen and his clients collaborated on a vision of America’s future—a vision that gave architectural expression to the country’s new financial, political, and cultural might” (45). But Saarinen’s corporate architecture did more than symbolize a future-oriented corporate America. Contrary to critics who often dismissed Saarinen during his lifetime—those who saw his designs, like Vincent Scully and Manfredo Tafuri, as simply “stylish packaging of forms” or as “corporate advertising” (Scully 13)—Saarinen’s corporate architecture reflects emergent forms of intellectual and immaterial labor that have become ubiquitous today.
In the actualization of its architectural space, the Technical Center creates immaterial enclosures that correspond to the immaterial quality of managerial and technical labor. The organizational function of the space is heightened by the blurring of any discernable line between the architecture and the identity of the corporate entity that it represents. Saarinen designed the Technical Center in order to express the identity of GM and to promote emergent forms of intellectual labor: “General Motors is a metal working industry; it is a precision industry; it is a mass production industry. All these things should, in a sense be expressed in the architecture of its technical center” (His Work 24). Though the Technical Center was to be built “out of mass-produced units,” Saarinen was opposed to the use of mass-produced design. He considered his work to be “the expression of one man’s unique combination of faith and honesty and devotion and beliefs in architecture, in short, his moral integrity” (qtd. in Román 205). Here, the architect, like the manager or technician, simultaneously works as a unit within a larger structure and as a creative subject who is free to experiment. Like the corporation itself, the Technical Center expresses this quality through a functional system of modularity that allows for the free organization of intellectual and technical labor while reducing the individuals within the system to the status of an anonymous but productive function.
During the building of the Technical Center, Saarinen used GM’s design and engineering departments to implement technical innovations that directly corresponded to GM’s automobile production. Saarinen deployed the form of corporate labor in his design process, and he also practiced the form of labor that his architecture was designed to support and reproduce. Rosamond Fletcher comments:
It is in the realm of engineering that Saarinen learned to collaborate, establishing reciprocal lines of communication and developing a new working method. More than by-products of architecture, these exchanges of expertise can be considered the prototype for the research-driven design methodology that became characteristic of Eero Saarinen and Associates. (231)
With a $100 million budget, the Technical Center was designed to be both a space for the advanced type of research that GM envisioned as the future of manufacturing, as well as a striking form that could be used by GM’s public relations department to advertise the company as the most cutting-edge corporation in the US.

The Technical Center was planned, designed, and executed as a machine for production, and though modeled on the modernist principles exhibited by Le Corbusier’s machine for living, Saarinen’s design effectively removed much of the utopian and humanist element that characterized early modernist architecture. Rather than a machine for living, in which the human was still considered to be the operator, Saarinen’s machine would organize people within a post-human architectural form. Bringing together the golden ratio, the scale of a six-foot human figure, and harmonic proportions, Le Corbusier developed an elaborate proportional system in order to counteract the de-humanizing quality of modular design (Le Corbusier 55). The ratios for the golden section were found in nature, and they were used in the design of modernist buildings in the early to mid-twentieth century, as in Corbusier’s original proposal for the United Nations Secretariat building in New York (1947). Contrary to this tradition, Saarinen’s Technical Center de-linked modular design from mathematical formulas based on the human figure. Saarinen removed nature as the grounding principle for his modular schema and replaced it with the need to accommodate nonstandard five-foot fluorescent tube lighting. His five-foot modular scheme operated as the basis for a concept of total design, and the result can only be described as a life-support system for the workers who inhabited his buildings. Merkel notes that the intense modular design of the buildings’ mechanical systems resulted in a “completely controlled environment that became the norm for American corporate office space” (75). Saarinen himself states that “[m]aximum flexibility was a prime requirement of the complicated program. It was achieved by applying the five foot module not only to steel construction but also to the laboratory, heating, ventilation, and fire-protection facilities as well as to laboratory furniture, storage units, and wall partitions” (His Work 30). The Technical Center is an example of a total design that does not demand total control over the physical bodies of its inhabitants; it demands control, but only of the productive capabilities of its workers. The Technical Center transforms both space and the bodies that operated within it into modular, flexible, and mutable entities that are contained through a fluid set of limits and requirements.

Saarinen claimed that an architectural form could produce an affective response in an individual only if it was designed with particular attention to the register of what he called “intuition.” But his idea of intuition was not an individual’s intellectual or emotional response: “[o]ur intuition is a much finer apparatus.” He says, “[i]t can be compared to one of those IBM super mechanical brains filled with all the right information. It takes into account everything—the use, the structure, the material, the method, the spirit of our time, proportions, everything, and finally comes out with an answer” (Golden Proportions). Saarinen’s corporate sensibility—this “intuition” that reflected the relationship between corporate clients, technology and engineering, and the collective of architects and designers that made up his office—was directly articulated in the design of the Technical Center. Saarinen believed that an architect should be able to “make [his] essential point without ever getting into a building—the structure tells the primary notion—if you carry a logical situation far enough, you don’t have to worry about the humanistic element” (Statements by Designers).
Charles Eames commented on the transformation of the modular form in Saarinen’s work in a different way: “From the beginning the modular principle, so often taken only as an aesthetic guideline, was applied with unprecedented operational thoroughness” (qtd. in Carter 3). No longer linked to the experience of the human at the level of identity, Saarinen’s reformulation of modular design resulted in a camp/us that organized its occupants without concern over their particular identities, but also without overtly dehumanizing them. Saarinen’s design, like the corporation on which it is based, produces subjects who experience their labor as coterminous with their life, and it paves the way for the type of intellectual and immaterial labor that has become prevalent today—labor that can be done anywhere and at any time. The Technical Center is an efficient machine for the organization of biopolitical production and immaterial labor and, as such, it successfully expresses “the form world of our time.”
Acknowledgement:
I’d like to thank Malcom Potek for his invaluable help on this essay.
Works Cited
Agamben, Giorgio. Homo Sacer: Sovereign Power and Bare Life. Trans. Daniel Heller-Roazen. Stanford: Stanford UP, 1998. Print.
Albrecht, Donald. “The Clients and their Architect.” Eero Saarinen: Shaping the Future. Eds. Eeva-Liisa Pelkonen, et al. New Haven: Yale UP, 2006. Print.
Carter, Brian. Between Earth and Sky: The Work and Way of Eero Saarinen. Ann Arbor: U of Michigan P, A. Alfred Taubman College of Architecture + Urban Planning, 2003. Print.
Casarino, Cesare, and Antonio Negri. In Praise of the Common: A Conversation on Philosophy and Politics. Minneapolis: U of Minnesota P, 2008. Print.
Curtis, William. Modern Architecture Since 1900. New York: Phaidon, 1996. Print.
Fletcher, Rosamond. “The General Motors Technical Center: A Collaborative Enterprise.” Eero Saarinen: Shaping the Future. Eds. Eeva-Liisa Pelkonen, et al. New Haven: Yale UP, 2006. Print.
Foucault, Michel. The History of Sexuality: An Introduction, Vol. 1. Trans. Robert Hurley. New York: Vintage, 1978. Print
---. Discipline and Punish: The Birth of the Prison. Trans. Alan Sheridan. New York: Vintage, 1979. Print.
Le Corbusier. The Modulor. Trans. Peter de Francia and Anna Bostock. Basel: Birkhäuser, 2000. Print.
Marx, Karl. Capital, Vol.1. Trans. Ben Fowkes. New York: Vintage, 1977. Print.
---. Grundrisse. Trans. Martin Nicolaus. New York: Penguin. Print.
Merkel, Jayne. Eero Saarien. London: Phaidon, 2005. Print.
Román, Antonio. Eero Saarinen: An Architecture of Multiplicity. London: Laurence King, 2002. Print.
Saarinen, Eero. Eero Saarinen on His Work. Ed. Aline B. Saarinen. New Haven: Yale UP, 1968. Print.
---. Notes for “Architecture of the Future” Cleveland Engineering (May 7, 1953). Series II. Box 28. Folder 110. Eero Saarinen Collection (MS 593). Manuscripts and Archives, Yale University Library. July 2006. Print.
---. Statements about Buildings: General Motors Technical Center, Series II. Box 28. Folder 118. Eero Saarinen Collection (MS 593). Manuscripts and Archives, Yale University Library. July 2006. Print.
---. and Charles Eames “Statements by the Designers: Charles Eames and Eero Saarinen & Associates,” Series II, Box 28. Folder 121. Eero Saarinen Collection (MS 593). Manuscripts and Archives, Yale University Library. July 2006. Print.
---. Undocumented presentation entitled “Golden Proportions.” Series II. Box 28. Folder 120. Eero Saarinen Collection (MS 593). Manuscripts and Archives, Yale University Library. July 2006. Print.
Scully, Vincent. “Rethinking Saarinen.” Eero Saarinen: Shaping the Future. Eds. Eeva-Liisa Pelkonen, et al. New Haven: Yale UP, 2006. Print.
Figures
Fig. 1. Unknown. Packard [Motor Car Company] Auto Plant, Detroit, Michigan; 1911. Library of Congress, Prints & Photographs Division, Detroit Publishing Company Photograph Collection, LC-DIG-det-4a21336. Feb. 15, 2015. JPEG.
Fig. 2. Balthazar Korab, General Motors Technical Center, Warren, Michigan, 1945; 1946-56. Exterior. Library of Congress, Prints & Photographs Division, Balthazar Korab Archive at the Library of Congress, LC-DIG-krb-00107. Feb 15, 2015. JPEG.
Fig. 3. Where Today Meets Tomorrow. 1956. General Motors 2015. JPEG.
Fig. 4. Ezra Stoller. General Motors Technical Center. 1956. © Ezra Stoller/ESTO. JPEG.

